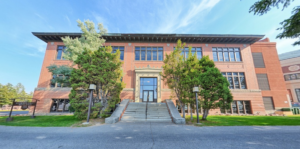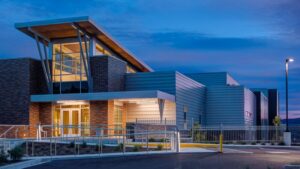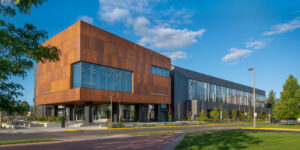Montana Tech – Chemistry Building
 The Montana Tech Chemistry Building, located on the Montana Tech campus in Butte, MT, was originally constructed in 1921. In 1996, Montana Tech of the University of Montana received funds from the National Science Foundation to support the renovation of its Chemistry Building. These renovations included replacing the original electrical, heating, mechanical, and ventilation systems. In 2016, Electro Controls gutted the existing JCI pneumatic controls and replaced them with DDC controls.
The Montana Tech Chemistry Building, located on the Montana Tech campus in Butte, MT, was originally constructed in 1921. In 1996, Montana Tech of the University of Montana received funds from the National Science Foundation to support the renovation of its Chemistry Building. These renovations included replacing the original electrical, heating, mechanical, and ventilation systems. In 2016, Electro Controls gutted the existing JCI pneumatic controls and replaced them with DDC controls.
Each floor of the Chemistry Building has a dedicated air handler that serves VAVs as well as tracking pair VAVs. The building has all new ABB VFDs. The tracking pair VAVs were provided by CRC (Critical Room Equipment) and are fully integrated into Electro’s JACE. Other CRC equipment includes fume hood controllers which are also integrated. Each CRC device (40 total devices) required a custom integration by Electro. Electro Controls also provided and integrated a dent power meter for energy monitoring.
Each floor has dedicated exhaust for the lab equipment. The air handlers utilize heat recover coils to exchange heat from the exhaust air to the supply air. The hot water system is heated via the campus steam plant, and certain areas of the building are cooled with fan coils that are served by a new building chiller.
Montana Tech – Living Learning Center
 Located on the Montana Tech of the University of Montana campus, the Living Learning Center opened in 2019 becoming Montana Tech’s newest residence hall. The LLC contains a mix of single and double-occupancy rooms and suites, private study rooms, laundry facilities, and an open kitchen and lounge. It is connected to the Student Success Center which provides access to student services such as tutoring, academic advising, enrollment, and financial aid offices.
Located on the Montana Tech of the University of Montana campus, the Living Learning Center opened in 2019 becoming Montana Tech’s newest residence hall. The LLC contains a mix of single and double-occupancy rooms and suites, private study rooms, laundry facilities, and an open kitchen and lounge. It is connected to the Student Success Center which provides access to student services such as tutoring, academic advising, enrollment, and financial aid offices.
Two custom VAV air handling units serve the common spaces from the mechanical penthouse. Each AHU contains supply and return fan arrays and hot water and DX cooling coils. Outdoor air to the AHUs is preheated by a solar wall when needed, but control dampers also allow entering OA to bypass the solar wall for economizer cooling. The AHUs supply air to common zones ducted through VAV boxes containing hot water reheat coils. Energy recovery ventilators with plate heat exchangers and reheat coils provide tempered fresh air to residences and exhaust air from restrooms. Finned tube hot water radiators heat the residences. Heating hot water is generated by three condensing boilers and distributed by two system pumps in a variable primary configuration. A variable refrigerant flow system conditions data and electrical closets, and the “outdoor” VRF unit is installed inside a doghouse adjacent to the mechanical penthouse.
Electro Controls installed a total of 95 system-level and unitary application controllers, all of which are freely programmable and manufactured by Delta Controls. Other third-party factory controllers integrated through BACnet MS/TP include three Lochinvar boiler controllers and two CaptiveAire kitchen hood controllers. Three LG AC Smart VRF controllers were integrated via BACnet IP, and two Lochinvar domestic hot water generators were integrated through a Modbus gateway. All the Delta controllers and third-party devices were integrated to the Tridium JACE front end running Niagara version N4.7 to provide the facilities staff with a graphical user interface. Electro also provided Accutrol fan inlet airflow monitoring stations for the AHU supply and return fan arrays.
MSU – Norm Asbjornson Hall
 Completed in 2018, Norm Asbjornson Hall houses MSU’s engineering and honors colleges. The 110,000-square-foot building includes 10 classrooms seating 800 students, and 17 instructional labs with a capacity of 430 students and faculty. Those spaces include the Inspiration Hall, the Gianforte Auditorium, and the Bill Wurst Makerspace. Certified LEED Platinum, Norm Asbjornson Hall features a state-of-the-art heating and cooling system that was designed to be visible and accessible for instructional purposes.
Completed in 2018, Norm Asbjornson Hall houses MSU’s engineering and honors colleges. The 110,000-square-foot building includes 10 classrooms seating 800 students, and 17 instructional labs with a capacity of 430 students and faculty. Those spaces include the Inspiration Hall, the Gianforte Auditorium, and the Bill Wurst Makerspace. Certified LEED Platinum, Norm Asbjornson Hall features a state-of-the-art heating and cooling system that was designed to be visible and accessible for instructional purposes.
Electro Controls installed 85 Delta controllers on 65 AAON heat pumps, the hot water system, and the chill water system. Electro then integrated the badger flow meters, the weather station, and Aircuity’s air quality system. Electro also controls and sequences the D+H Mechatronic AG window operators in Norm Asbjornson Hall. All these systems were integrated to the Tridium front end so facilities could have a graphical user interface.
The building operates off a heat pump loop that Electro Controls fully controls. Heat can be added to the building via a steam heat exchanger served by the campus steam plant. The building heat pump loop utilizes a geo field. The heat pumps are served by a Dedicated Outside Air unit that tempers the outside air via a solar wall. Co2, VOC, and particular matter are monitored by an Aircuity system. Exterior zones have automated windows that Electro also controls to utilize for free cooling.
